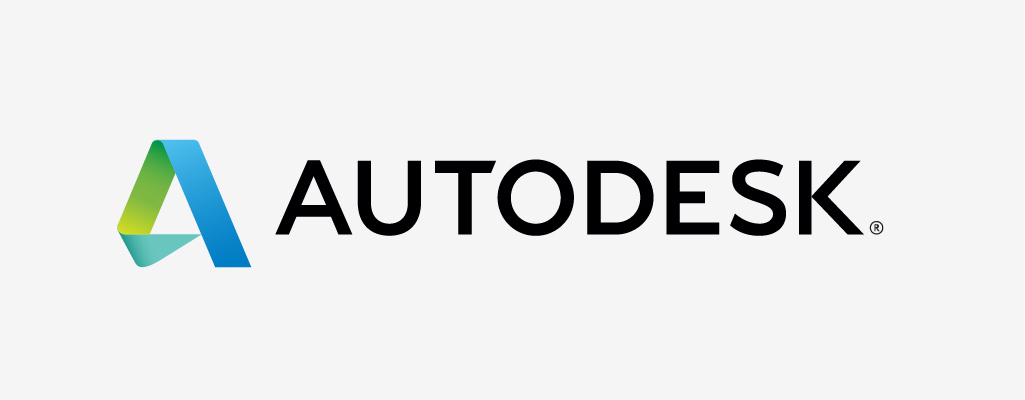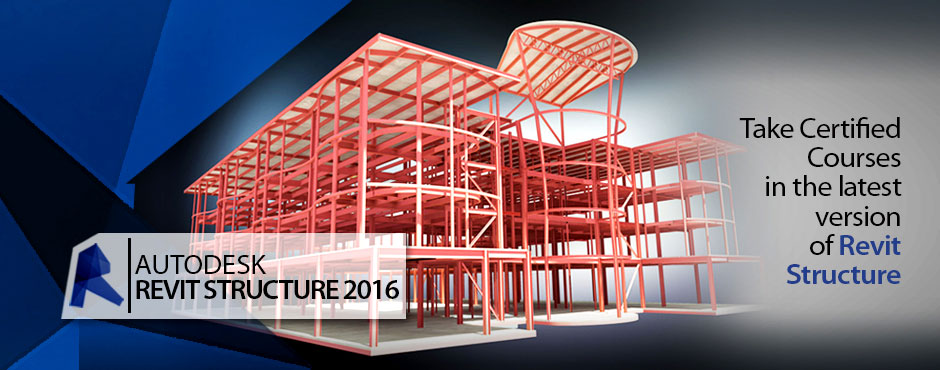Revit Structures Training Institute Bangalore Jayanagar
Ace Career Solutions, established in 2008, Bangalore, are a professionally managed training organization. Presently we are operating in the information technology domain offering training and consulting solutions and services.
We are Revit Structures Training Institute Bangalore Jayanagar
Revit Structures Training Institute Bangalore Jayanagar
Revit Structures is a product of Autodesk. Autodesk Inc is an American Multinational software Corporation that makes software for Architecture ,Engineering, Construction ,Manufacturing ,Media and entertainment Industries .
Revit Structures is the most widely used drafting and modeling software .Revit Structure is an Analysis software for Construction of high rise Buildings
Civil engineering deals with planning, designing, constructing, maintaining, and operating infrastructures while protecting the public and environmental health as well as improving existing infrastructure. Without Civil engineers None of the major building across the world would exist Civil engineering teaches the development of better infrastructural facilities to sustain an eco-friendly environment.
Every individual world wide would dream of constructing a house of his own or of having his own apartment.For Business propose Individual ,Builders,Entrepreneurs and businessmen would want to build Apartment ,Shopping malls and Commercial building .Construction Industry is an ever green Industry which always have demand worldwide .Civil Engineers are always in demand Civil engineers are required for Design , Analysis ,Planning and Construction of residential or Commercial Building
There are different stages and phases of construction of a House or Commercial Building .The different phases or stages of Construction of a House, Apartment or Commercial building will include
- Design
- Analysis
- Planning & Construction
Revit Structure Course Syllabus
- Introduction to Revit • Structural Reinforcement
– Interface
– Cover Depth
– Working with a Project
– Adding Rebar
– Navigation between views
– Area and path reinforcement
- Setting up Levels and Grids • Beams and Framing systems
– Creating Levels
– Adding Beams and Beam Systems
– Placing Grid Lines
– Modifying Beams
– Labeling Framing
- Working with Views
– Creating Elevations
– Brace Frames
– Creating Sections
– Framing Elevations
– Creating Callouts
– Adding Bracing
- Editing Elements • Floors, Shafts and Stairs
– Selecting Elements for Editing
– Creating Floor Systems
– Working with Temporary Dimensions
– Creating and Framing Shaft Openings
– Understanding Stairs and Ramps
- Modifying Objects
– Basics: Move, Copy, Rotate, Array and • Annotation
Mirror
– Selecting Elements for Editing
– Advanced: Align, Split, Offset, Trim and
– Working with Temporary Dimensions
Extend
- Detailing
- Creating an Architectural Underlay
- Setting Up Detail Views
– Working with Architectural Underlays – Creating Details
– Importing and Linking CAD Files – Annotating Details
– Linking Revit Projects – Patterning
– Copying and Monitoring Elements
- Scheduling
- Adding Columns and Walls – Column Schedules
– Placing Structural and Slanted Structural – Modifying Schedules
Columns – Other Schedules
– Drawing and Modifying Walls – Legend Views
- Adding Foundations • Sheets and Revisions
– Strip Footings – Creating Sheets
– Step and Spread Footings – Placing and Modifying Views
– Piers and Pilasters – Adding Revisions
– Structural Slabs – Printing Sheets












































