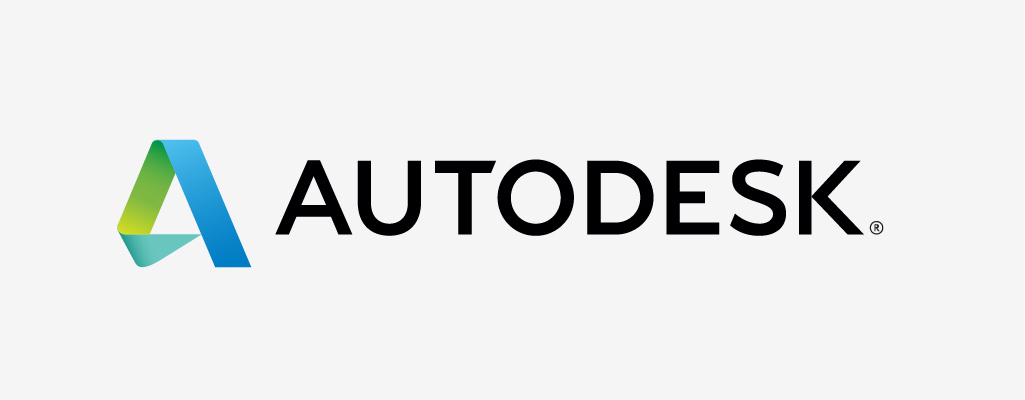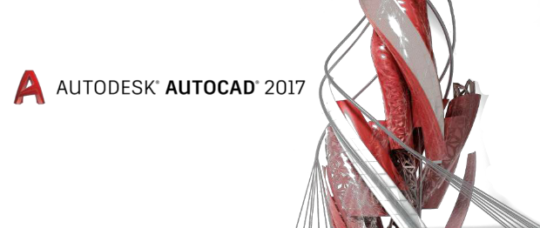Autocad Mechanical Training Institute Bangalore Jayanagar
Ace Career Solutions, established in 2008, Bangalore, are a professionally managed training organization. Presently we are operating in the information technology domain offering training and consulting solutions and services.
We are Autocad Mechanical Training Institute Bangalore Jayanagar
Autocad is a product of Autodesk.Autodesk Inc is an American Multinational software Corporation that makes software for Architecture ,Engineering, Construction ,Manufacturing ,Media and Entertainment Industries .
Autocad is the most widely used Design software for all 2D Design of Machinery & Equipments worldwide
Mechanical engineering is a discipline which helps in understanding the working mechanisms of heavy tools and machineries. The branch applies principles of engineering, physics and material science for the design, analysis, manufacturing and maintenance of mechanical systems. It also covers technical areas like distribution of electricity through generators, transformers, transmission lines, lighting and wiring in buildings. One can gain knowledge and experience in the designing of electric motors, automobiles, aircrafts and other heavy vehicles. Mechanical engineering demands knowledge about software used in technical work like computer-aided design and mathematical modeling.
Autocad Mechanical Training Institute Bangalore Jayanagar
Autocad Mechanical Training -Scope, Implementation and Job opportunities
- Mechanical Engineering covers aspects like design and testing among others. The job demands supervision and planning of live projects related to thermal power plants, nuclear stations, generation of electricity, etc.
- There are employment opportunities for Engineering candidates & also Diploma holders who have practical knowledge of working on fields like testing of machinery etc.
- The emerging fields in this area include renewable energy, automobiles, quality control, Industrial Automation,
Developing design for machinery and parts is one of the most important part of the Project life cycle Management Autocad is one of the most widely used design software worldwide for mechanical design.
Autocad Course Syllabus
Introduction to AutoCAD
- Navigating the Working Environment
- Working with Files
- Displaying Objects
Creating Basic Drawings
- Inputting Data
- Creating Basic Objects
- Using Object Snaps
- Using Polar Tracking and Polar Snap
- Using Object Snap Tracking
- Working with Units
Manipulating Objects
- Selecting Objects in the Drawing
- Changing an Object’s Position
- Creating new Objects from Existing Objects
- Changing the Angle of an Object’s Position
- Creating Object Patterns
- Changing an Object’s Size
Drawing Organization and Inquiry Commands
- Using Layers
- Changing Object Properties
- Quick Properties
- Matching Object Properties
- Using the Properties Palette
- Using Line Types
- Using Inquiry Commands
Altering Objects
- Trimming and Extending Objects to Defined Boundaries
- Creating Parallel and Offset Geometry
- Joining Objects
- Breaking an Object into Two Objects
- Applying a Radius Corner to Two Objects
- Creating an Angled Corner between Two Objects
- Changing Part of an Object’s Shape
Working with Layouts
- Using Layouts
- Using viewports
Annotating the Drawing
- Creating Multiline Text
- Creating Single Line Text
- Editing Text
- Using Text Styles
Dimensioning
- Creating Dimensions
- Using Dimension Styles
- Using Multileaders
- Editing Dimensions
Hatching Objects
- Hatching Objects
- Editing Hatch Objects
Working with Reusable Content
- Using Blocks
- Working with DesignCenter
- Using Tool Palettes
Creating Additional Drawing Objects
- Working with Polylines
- Creating Splines
- Creating Ellipses
- Using Tables
Plotting your Drawings
- Using Page Setups
- Plotting Drawings
Creating Drawing Templates
- Using Drawing Templates
Creating and Working with Isometric Drawings
- Creating Isometric Drawing












































