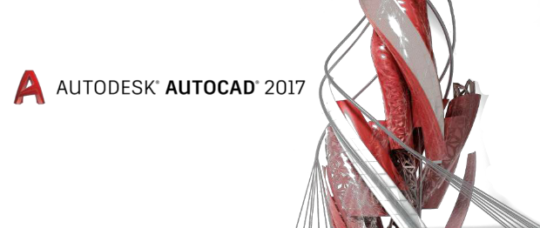Autocad Civil Training Institute Bangalore Jayanagar
Ace Career Solutions, established in 2008, Bangalore, are a professionally managed training organization. Presently we are operating in the information technology domain offering training and consulting solutions and services.
We are Autocad Civil Training Institute Bangalore Jayanagar
Autocad is a product of Autodesk. Autodesk Inc is an American Multinational software Corporation that makes software for Architecture ,Engineering, Construction ,Manufacturing ,Media and Entertainment Industries.Ace Careers is Autodesk Licensed Training Institute in Jayanagar 3rd Block ,Bangalore.
Autocad is the most widely used Design software for all 2D Design of Residential and Commercial Buildings worldwide
Every individual world wide would dream of constructing a house of his own or of having his own apartment.For Business purpose Individual ,Builders ,Entrepreneurs would want to build Apartment ,Shopping malls and Commercial building .Construction Industry is an ever green Industry which always has demand worldwide .Civil Engineers are always in demand Civil engineers are required for Design , Analysis ,Planning and Construction of residential or Commercial Building
There are different stages and phases of construction of a House or Commercial Building .The different phases or stages of Construction of a House, Apartment or Commercial building will include
- Design
- Analysis
- Planning & Construction
Autocad Civil Training Institute Bangalore Jayanagar
Design
For Every Building Construction, the Building plan is the most important part. Only After the design is developed the construction work shall begin. For developing the basic plan for construction of building Autocad Civil is used.
Autocad Civil Training – Scope, Implementation, Application and Job Opportunities
Civil engineering deals with planning, designing, constructing, maintaining, and operating infrastructures while protecting the public and environmental health as well as improving existing infrastructure. Without Civil engineers None of the major building across the world would exist Civil engineering deals with the development of better infrastructural facilities to sustain an eco-friendly environment.
The construction and infrastructural development projects including town planning are on the rise now and will demand more domain specialists.
- In search of comfortably safe homes, better roads and standardised living, the demand for civil engineers are to raise more.
Autocad Civil Training Institute Bangalore Jayanagar
Autocad Course Syllabus
Introduction to AutoCAD
- Navigating the Working Environment
- Working with Files
- Displaying Objects
Creating Basic Drawings
- Inputting Data
- Creating Basic Objects
- Using Object Snaps
- Using Polar Tracking and Polar Snap
- Using Object Snap Tracking
- Working with Units
Manipulating Objects
- Selecting Objects in the Drawing
- Changing an Object’s Position
- Creating new Objects from Existing Objects
- Changing the Angle of an Object’s Position
- Creating Object Patterns
- Changing an Object’s Size
Drawing Organization and Inquiry Commands
- Using Layers
- Changing Object Properties
- Quick Properties
- Matching Object Properties
- Using the Properties Palette
- Using Line Types
- Using Inquiry Commands
Altering Objects
- Trimming and Extending Objects to Defined Boundaries
- Creating Parallel and Offset Geometry
- Joining Objects
- Breaking an Object into Two Objects
- Applying a Radius Corner to Two Objects
- Creating an Angled Corner between Two Objects
- Changing Part of an Object’s Shape
Working with Layouts
- Using Layouts
- Using viewports
Annotating the Drawing
- Creating Multiline Text
- Creating Single Line Text
- Editing Text
- Using Text Styles
Dimensioning
- Creating Dimensions
- Using Dimension Styles
- Using Multileaders
- Editing Dimensions
Hatching Objects
- Hatching Objects
- Editing Hatch Objects
Working with Reusable Content
- Using Blocks
- Working with DesignCenter
- Using Tool Palettes
Creating Additional Drawing Objects
- Working with Polylines
- Creating Splines
- Creating Ellipses
- Using Tables
Plotting your Drawings
- Using Page Setups
- Plotting Drawings
Creating Drawing Templates
- Using Drawing Templates
Creating and Working with Isometric Drawings
- Creating Isometric Drawing












































